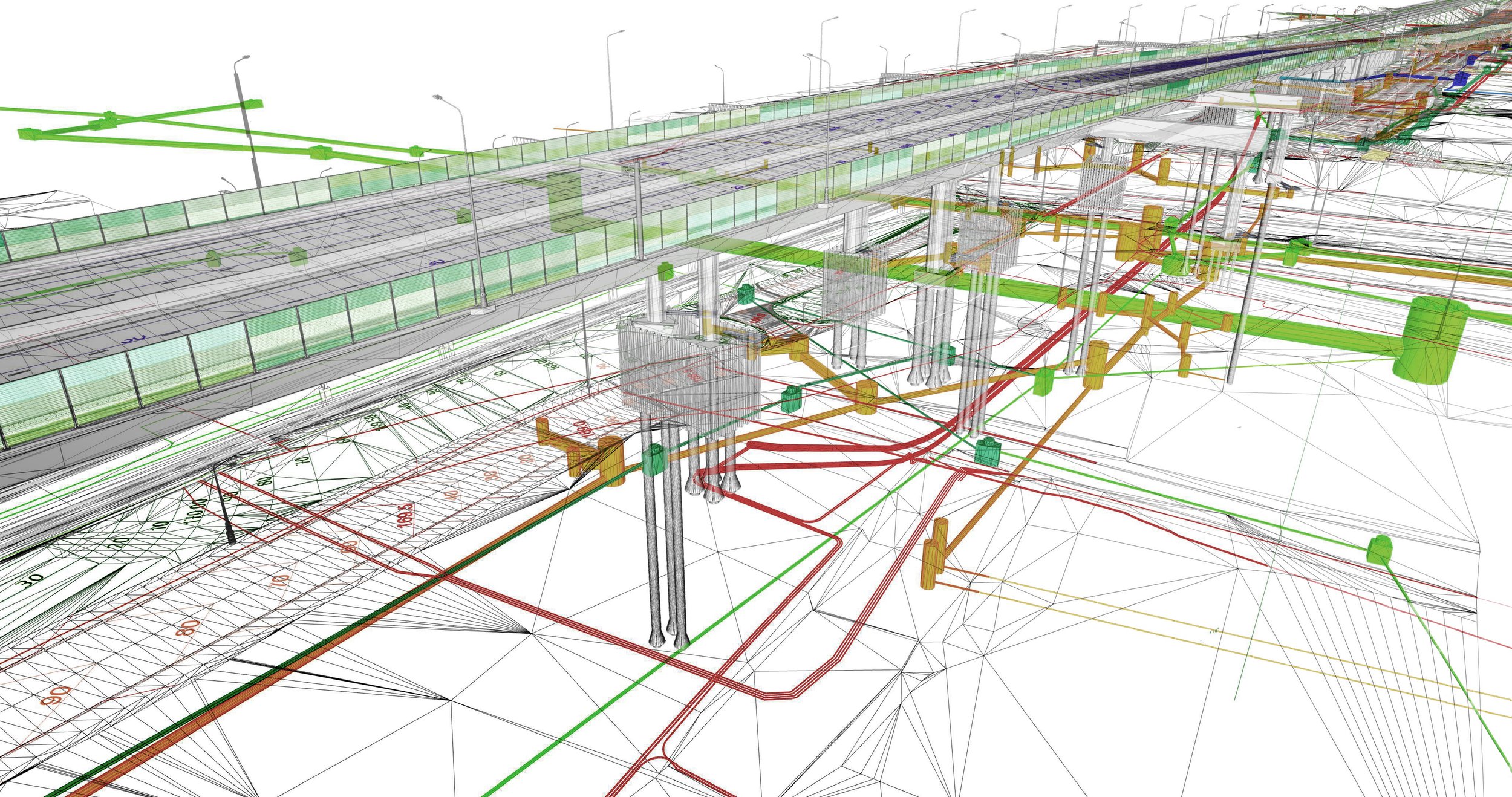
Utility Services Master Planning
Full utilities master planning with 2D/3D (dwg.) & 3D Revit model output’s incl. full clash detection and setting out co-ordinates
Services fully co-ordinated with sub-structure, Foul & Surface water drainage and landscaping proposals
Engineering team to effectively arrange, chair, lead and co-ordinate below ground services design meetings and workshops through the complete design stage programme

